INTERIOR & EXTERIOR RENOVATIONS in downtown Orlando
| BEFORE - Interior (living room): |
AFTER - Interior (living room): |
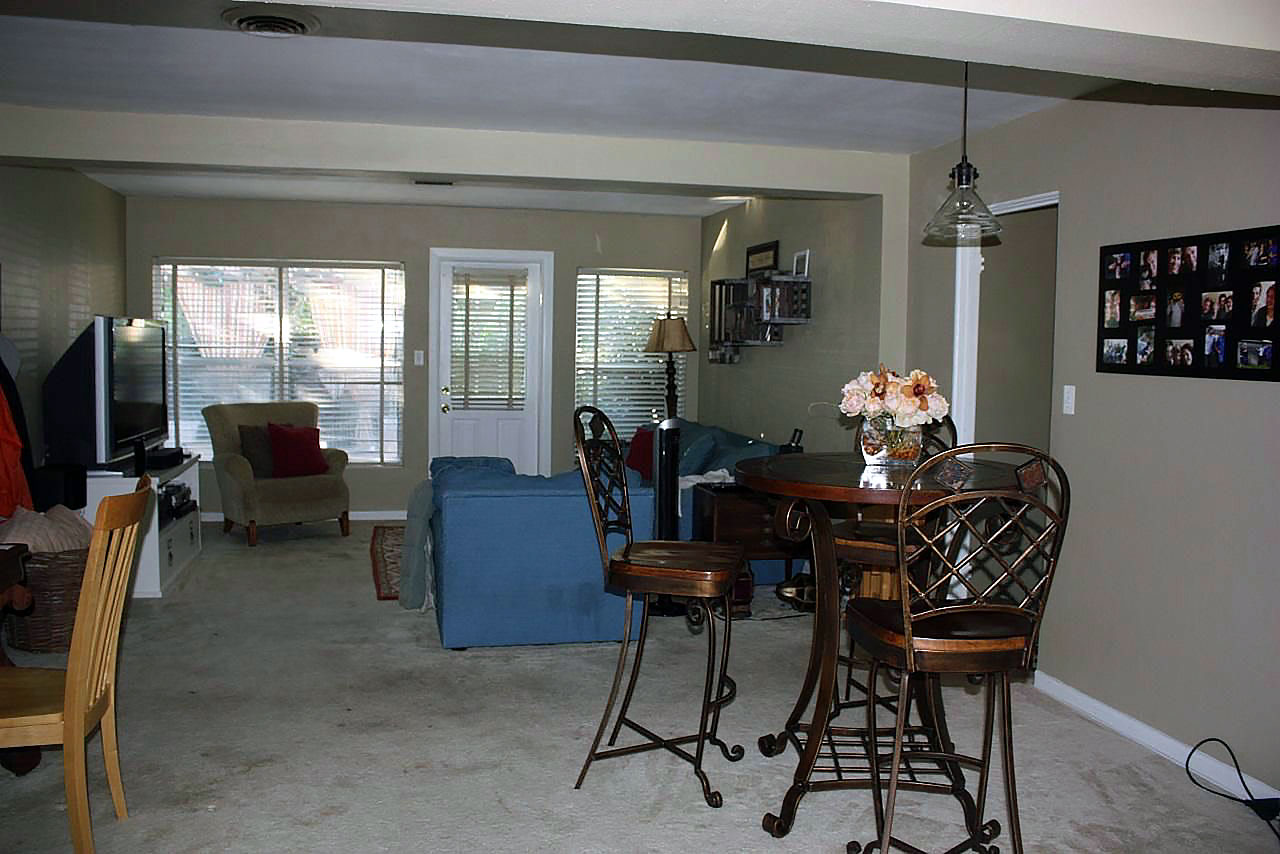 |
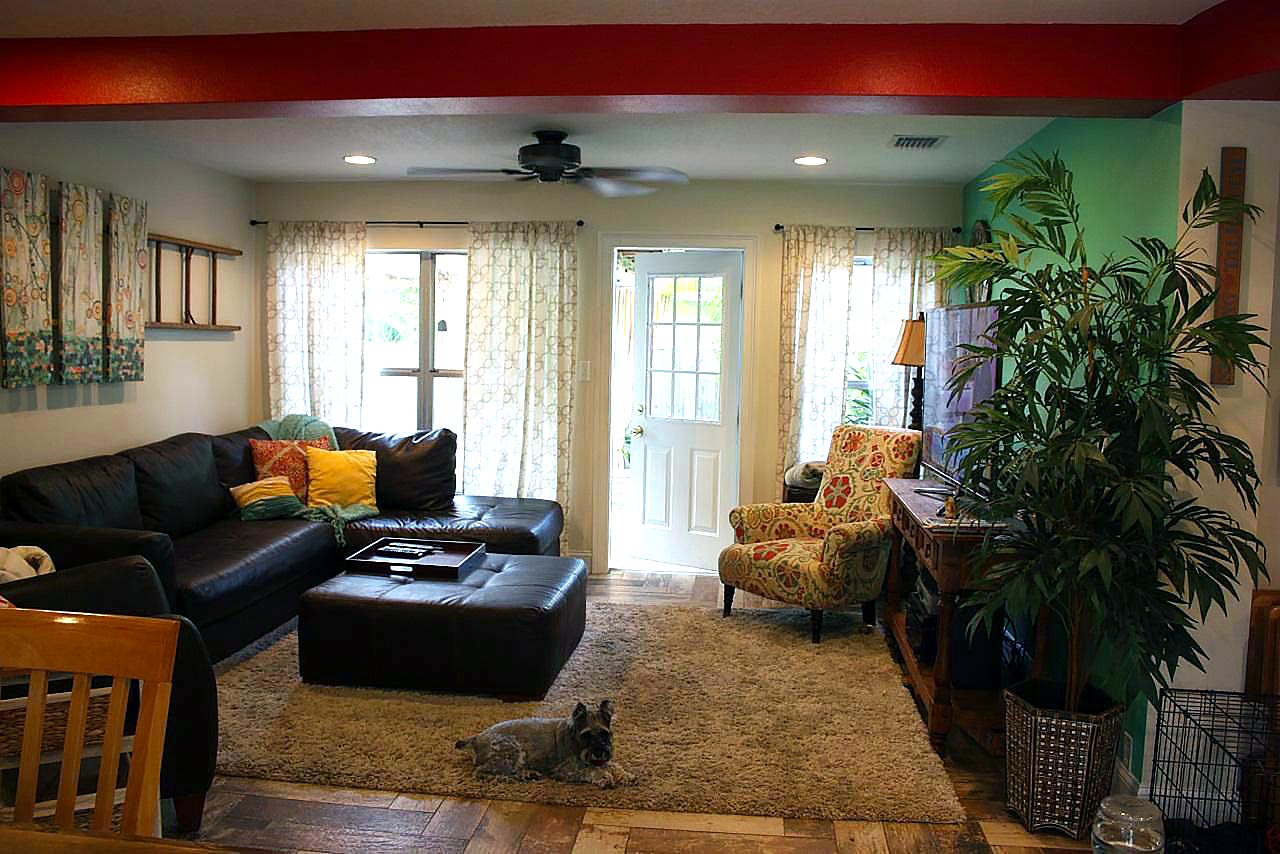 |
SUMMARY:
The owners of this home hired our general contractor multiple times. (They got exactly what they asked for the first time, so they asked for more!)
First were the interior renovations: much of the interior was remodeled, centering on a new kitchen (with new flooring and cabinets), plus walls were removed to open up the kitchen to the adjacent rooms and, next, windows were added to increase natural lighting. Also, in the before and after photos above, you can see the improvements to the previously "drab" living room.
Later, a major change was made to the exterior of the home. A new front entry was added (much closer to the driveway and garage).
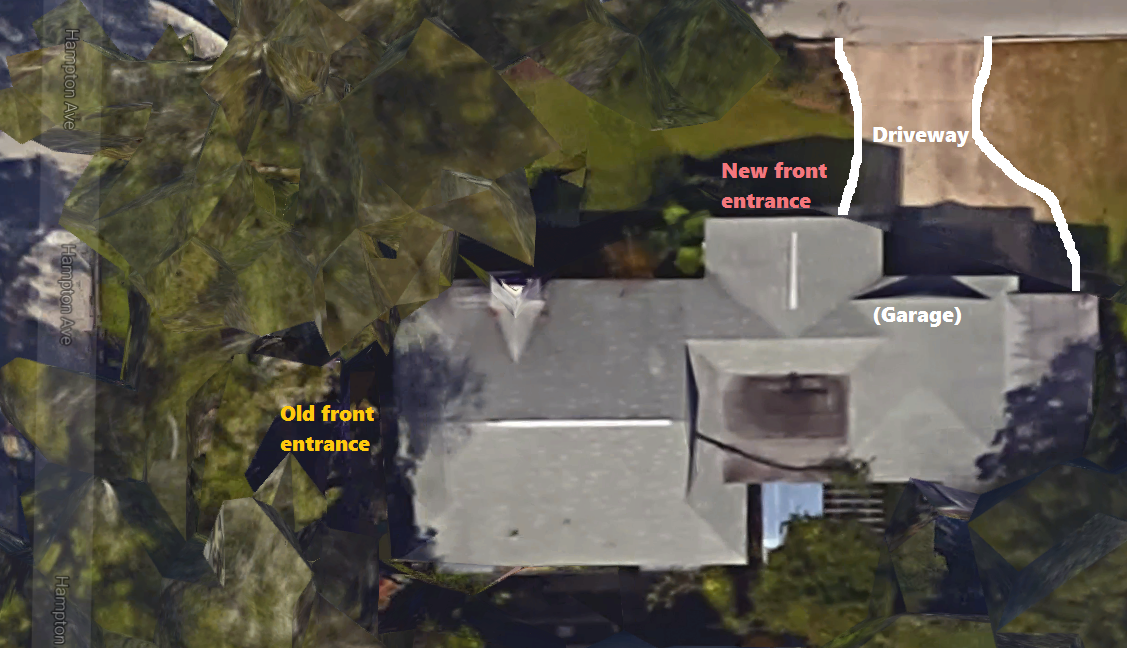 DETAILS:
Exterior:
DETAILS:
Exterior:
Wouldn't you want to have the main entrance to your home near where you park? This home had an unusual feature, which is that the garage was a very long way from the main entrance. Like many people, the owners of this home wanted to be able to use their garage for storage (and park in the driveway), then walk right to the front door.
BEFORE:
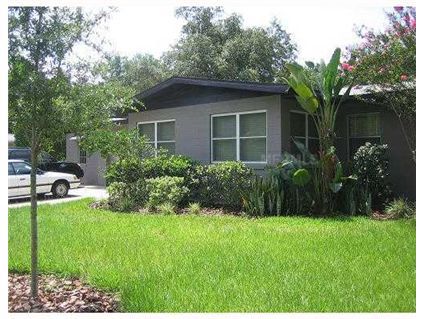
AFTER: (The above room was converted in to a porch. The plants that were just under the old windows were removed to make room for the new walkway that connects to the driveway.)
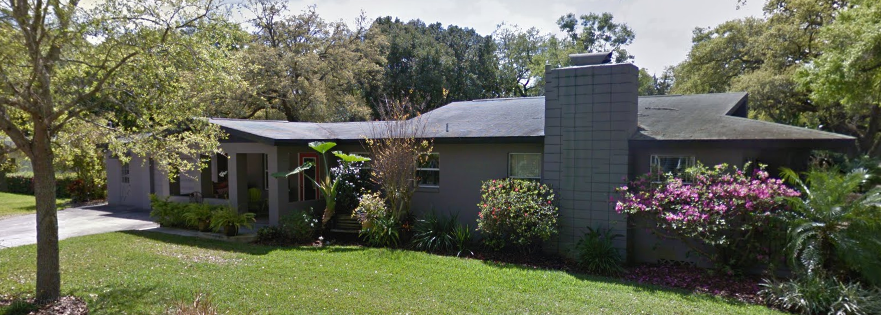
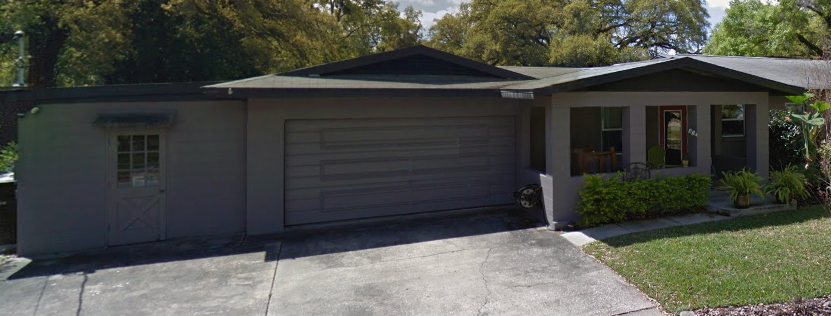
Like many people, the owners of this home wanted to be able to use their garage for storage (and park in the driveway). The addition of a new main entrance on the long "side" of the house was the perfect solution.
INTERIOR:
Dining Room
Before:
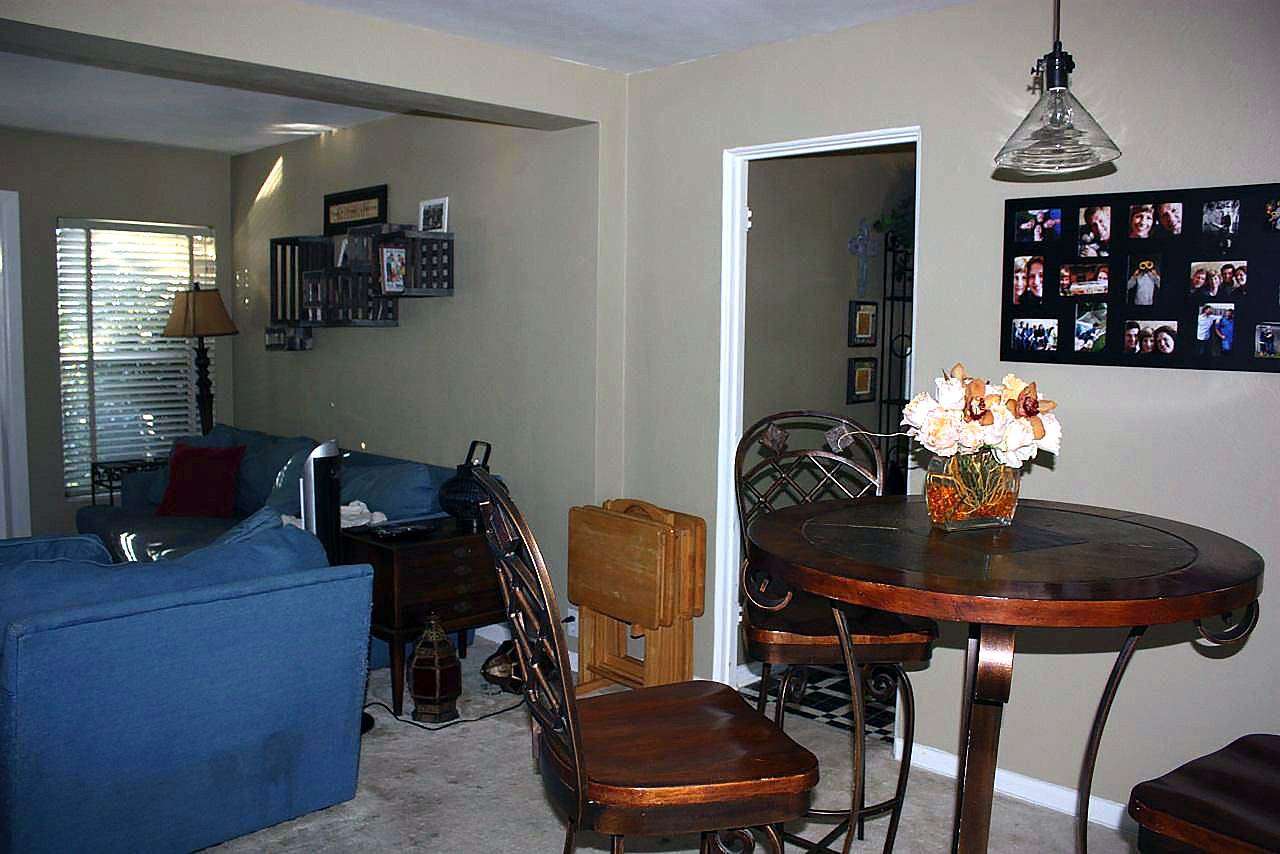
After: (Did you notice that the wall that is above on the right has been removed? That opened this side of the kitchen up to the dining room. The homeowner also asked for the rounded kitchen counter and, along the ceiling, for the red accent with a matching curve.)
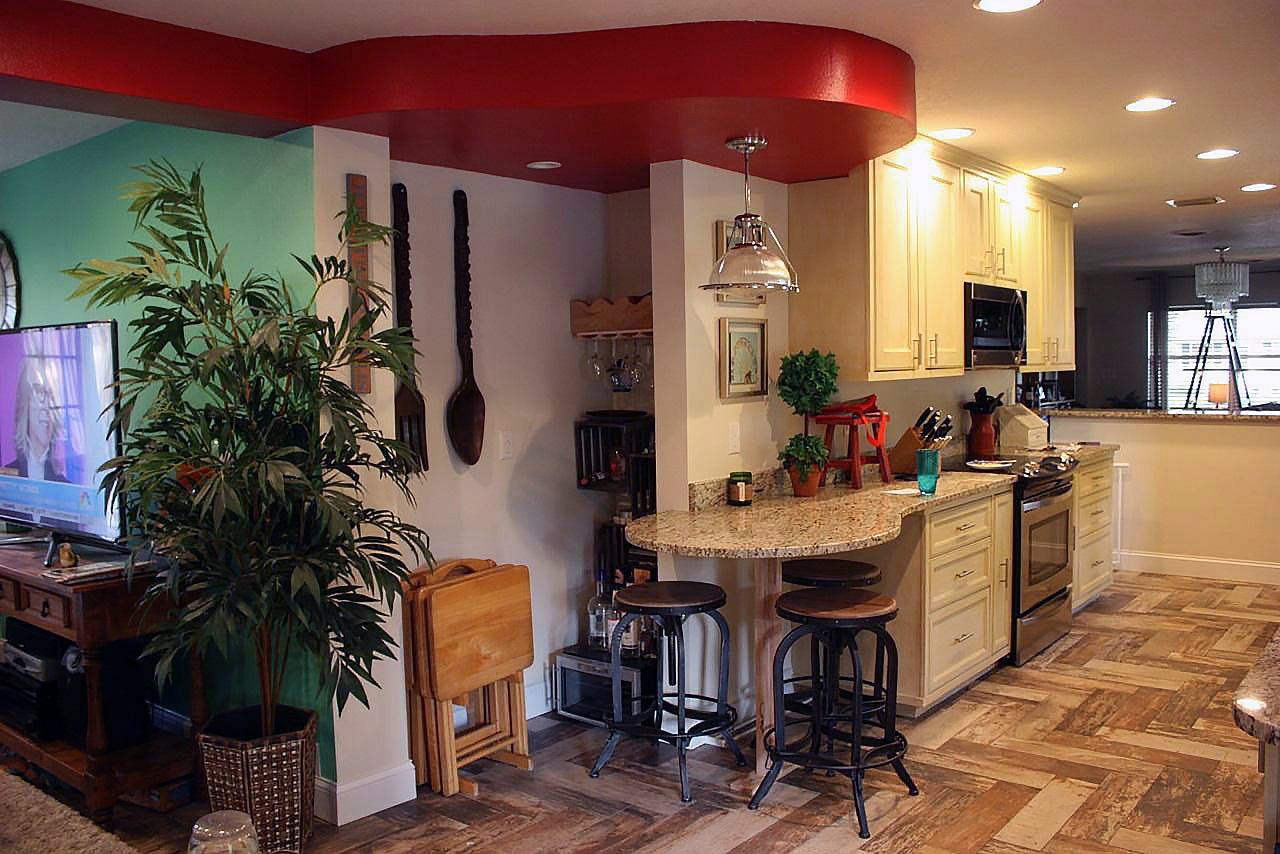 Kitchen
Kitchen
Before:
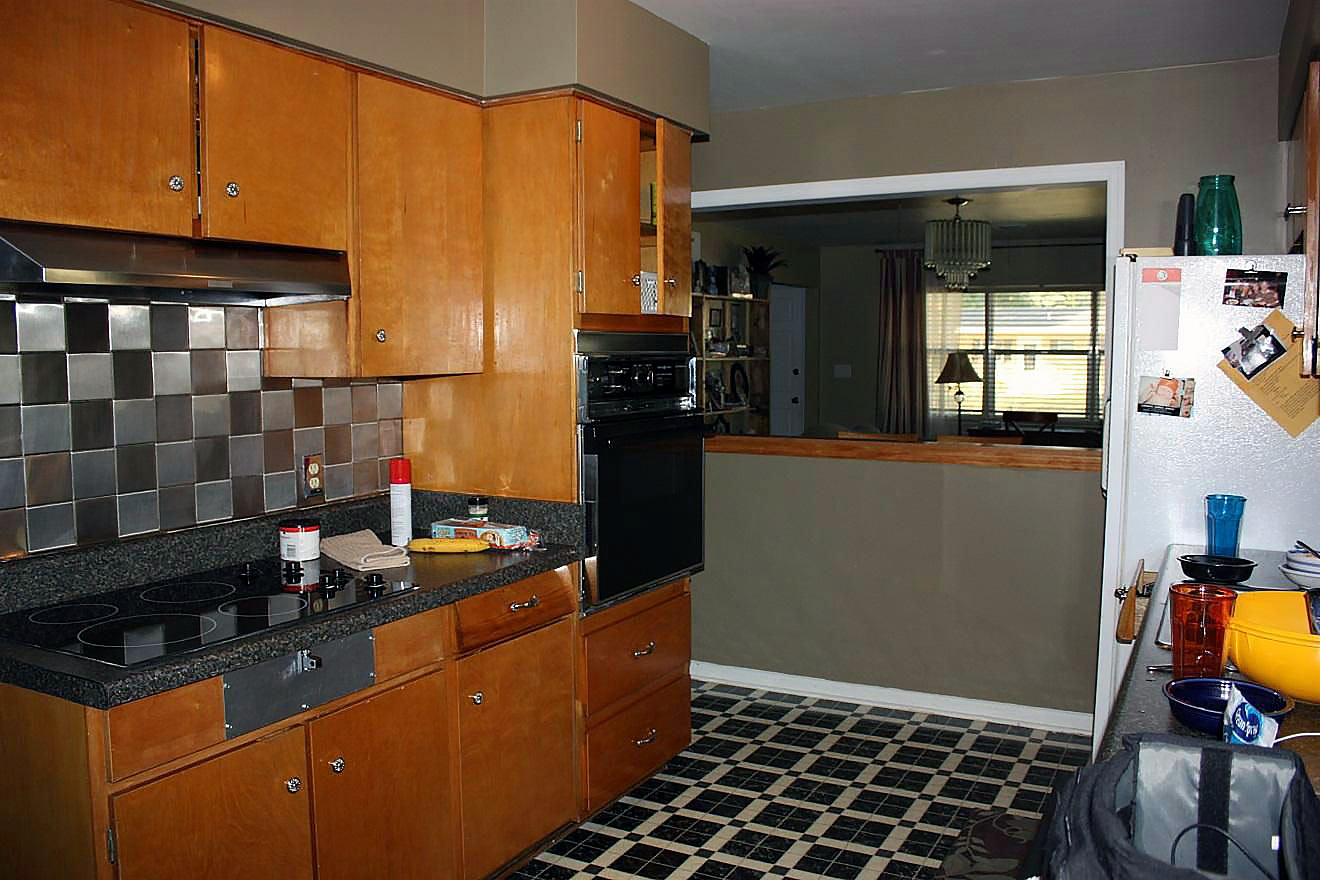
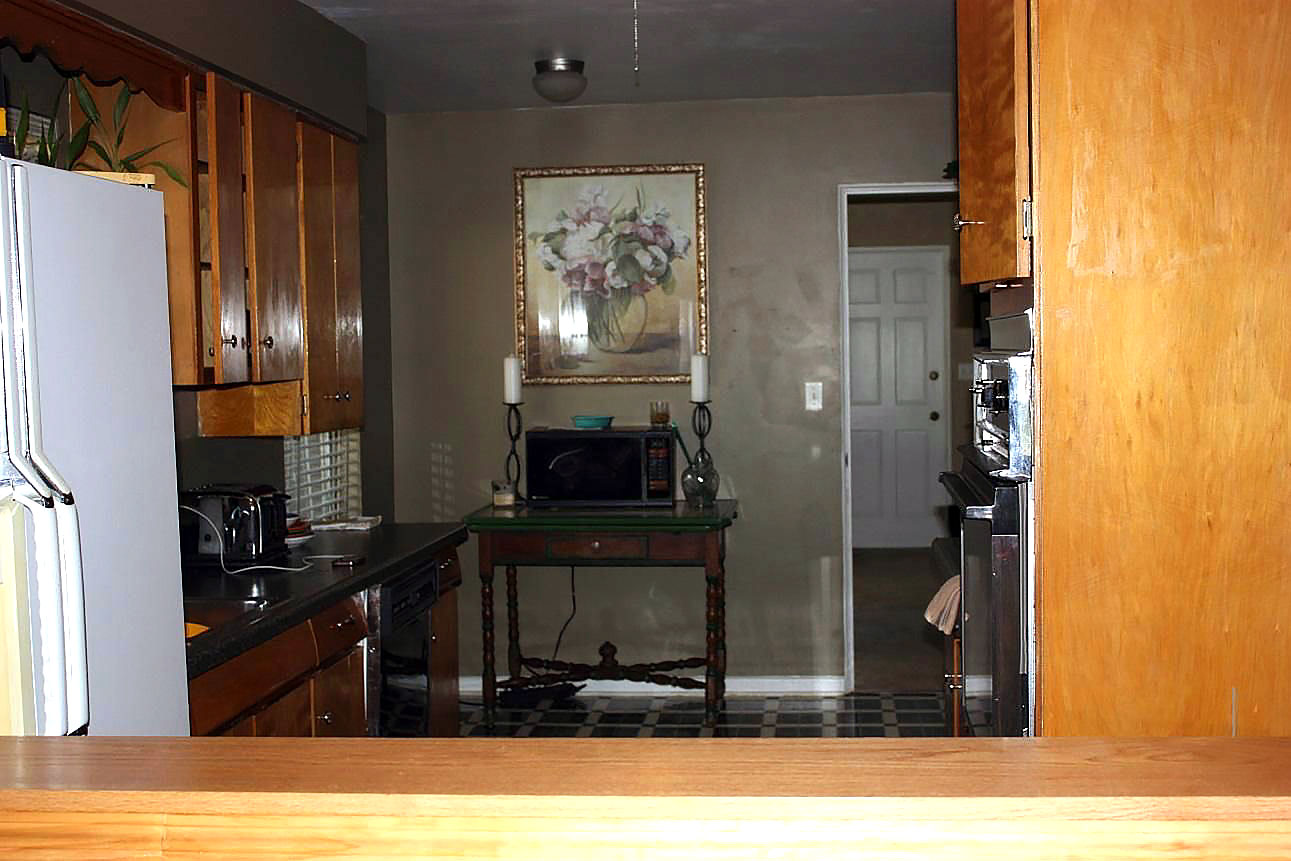
After: (After the removal of that wall, below is the new view through the kitchen. The refrigerators are in the same location in the photos above and below, but the placement of the cabinets was changed. On the left below, notice that the new kitchen counter now extends far beyond the black dishwasher.)
Overhead lighting was also added throughout the home)
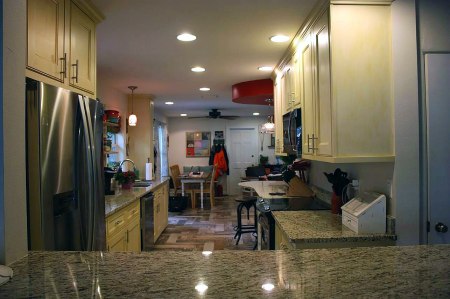 Living Room:
Living Room: (same photos as at the top but enlarged)
BEFORE:
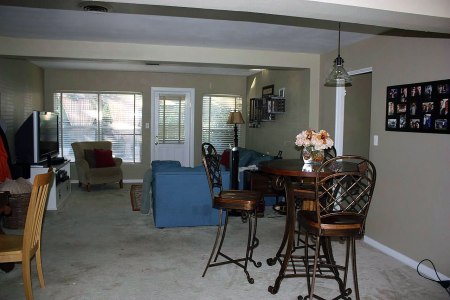
AFTER: (the old carpet was removed and new wood flooring was installed, plus some red paint across the top, light green paint on the right, and the new curtain rods for the window curtains.)




 DETAILS:
DETAILS:









